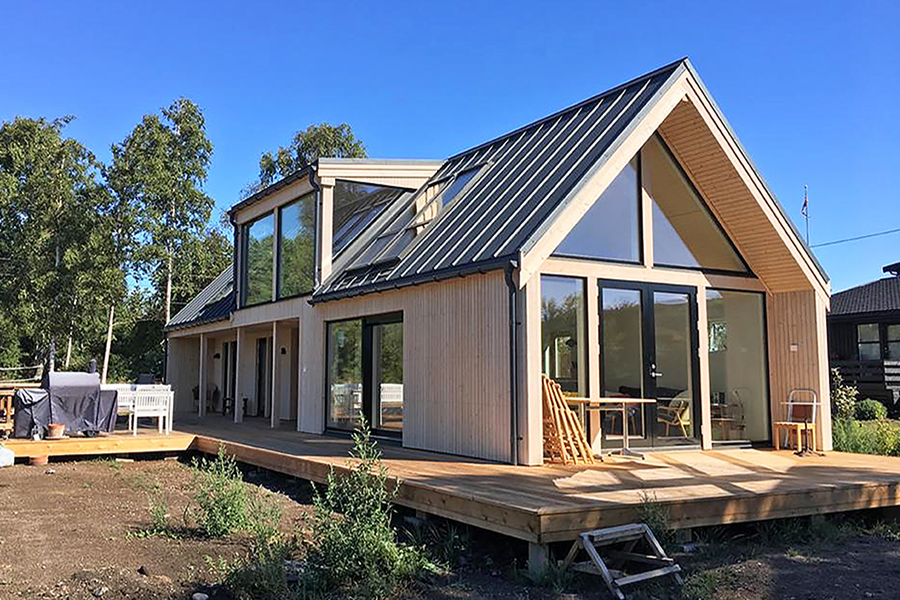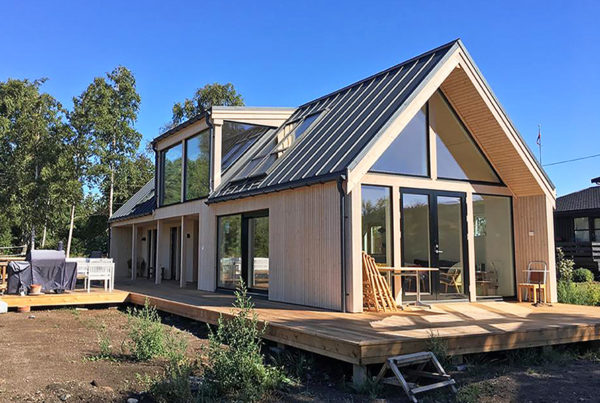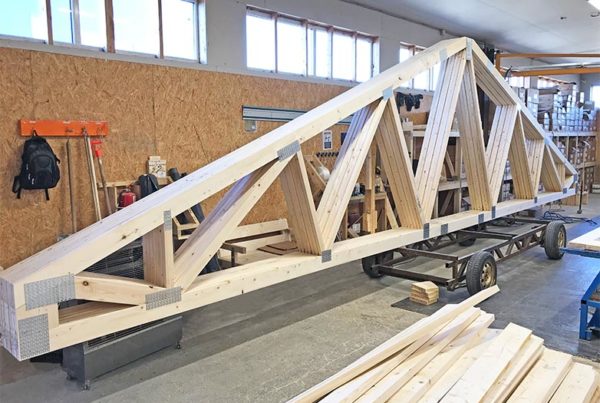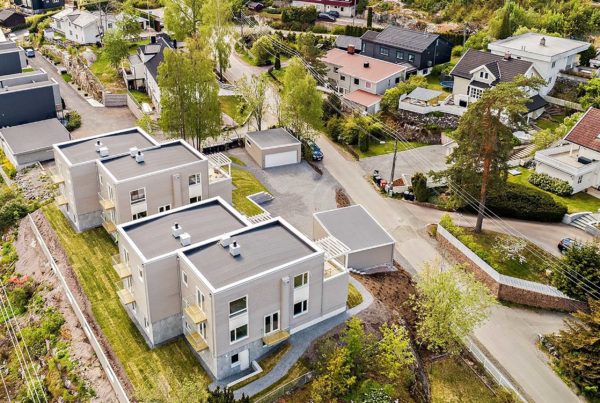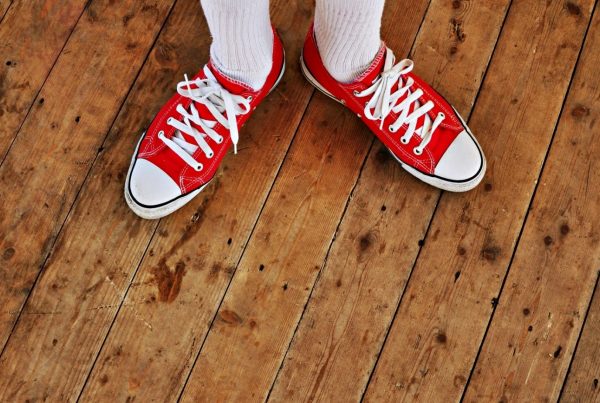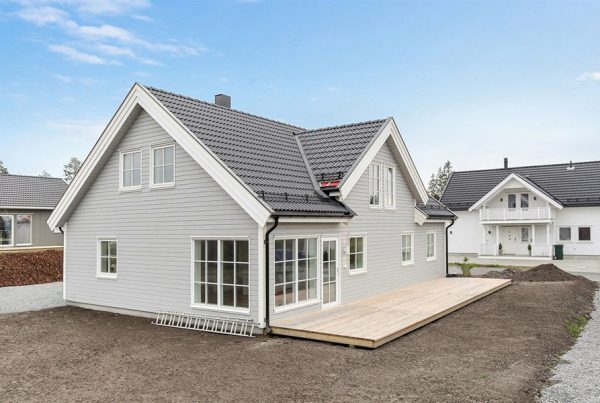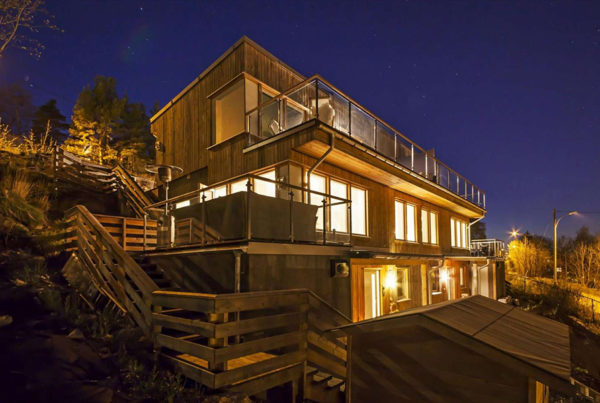What is the difference between a traditional post & beam house and a modular/element timber frame house?
When fully built you will not see a difference between the post & beam timber frame house and modular element type. The only difference is the way this timber frame house is built. With post & beam, the frame is usually built on-site putting a frame from posts and beams. With modular element construction, we prefabricate wall sections (up to 13m/32ft in length) with all external layers, fully insulated and some internal layers. Also, in most cases, windows are already installed during manufacture. These prefabricated wall elements are then delivered to the site and assembled in 2-3 days!
What is the sandwich of your prefabricated wall element?
The wall layers that are a part of the prefabricated wall element delivered to the site are:
- External wooden panel;
- Vertical battens for air gap with rodent barrier;
- Windproof membrane;
- Windproof plasterboard;
- Timber frame;
- Windows;
- Thermal insulation between the frame studs;
- Vapor barrier;
- 45mm wooden battens for wire and pipe installation;
The rest internal layers mounted on site:
- Thermal insulation between the wooden battens;
- Internal plasterboard;
Why is the price so different between prefabricated timber frame house kit manufacturers?
It is important to check the content of the offer given by different manufacturers and compare not only its price. Some manufacturers include more materials, work, or services in their package than others. For example, not all manufacturers in their kit include windows and doors, exterior finishing boards, trims, final roof layer, rain gutter system, and interior layers. Another tip, factory work will always be cheaper than work on a construction site, so try to get as much work as possible done at the manufacturer’s factory.
What is most important to have a warm house?
Everyone understands that the house is heated by the thermal insulation in its walls and roof. It is important to insulate a house according to today’s energy requirements. However, the airtightness shall not be overlooked. Even the slightest crack will allow cold wind to enter the room, thus reducing its internal temperature. It is estimated that increasing the thermal insulation layer of the walls from 10cm to 20cm saves only 3% of heat. For this reason, it is worth investing in the tightness of the house rather than an extra layer of insulation.
What are the building stages of a prefabricated modular timber frame house?
The prefabricated modular timber frame house is most often built in these main stages:
- The initial cost of a house kit is estimated according to the house sketches (if available);
- The full set of house drawings are prepared and house designed with an architect;
- The detailed offer is prepared according to the final set;
- Building permits are received;
- Technical and production drawings are prepared;
- The elements are produced;
- Groundwork and foundation takes place on-site;
- Drainage is installed;
- Assembly of elements take place on-site;
- The roof is assembled;
- Windows are installed (if they were not already in the elements for delivery);
- Electricity, plumbing, ventilation, etc are installed;
- The final parts of the facade are mounted (corner trims, soffit boards, verge boards, rain gutters, etc).
- Insulation between the internal battens and plasterboard is fixed;
- Final cosmetic finish (plastering, painting, tiles, etc.) takes place;
- Installation of internal equipment, installation of furniture
- Landscape works take place;
What kind of wood do you use in home production?
We use high-class calibrated C24 conifer construction timber in the production of our houses.
What should be the maximum moisture content of structural wood?
Structural wood must not exceed 18-20% moisture. When building a house, it is very important to protect the wood used for the frame from rain to reduce the potential deformation of the house. With panel technology, it is ensured that the wood will not receive additional moisture as production takes place under the roof. If you’re building a frame house from studs on a construction site, make sure you protect your wood by covering it with polyethylene film.
Can I have a different external finish for the house and not wooden boards?
Yes, as long as your chosen finishing is suitable for ventilated facades.
Is it necessary to impregnate the constructional wood of a frame?
Impregnation of frame wood is not mandatory. It’s everyone’s choice. We follow the principles of Scandinavian construction, most of which are frame houses, and they do not impregnate the wood of their house frame. If viewed in practice, impregnation would improve the fire and frame strength properties, extending the life of the home. However, there is no stain that will completely stop the fire, and even with no treatment, the wooden house will stand for a long time with no risks. Impregnated structural timber will be more expensive.
Is it better to use OSB or plasterboard on the external side of the framework?
Following the Scandinavian construction technologies, OSB cannot be used on the outside of the frame due to it locking up any humidity inside of the wall. For this exact reason, we use windproof plasterboard instead. In some countries, for example, the United Kingdom, the requirement is to use OSB as a sheathing board. In our construction, the diagonal members of the frame are supporting the loads that are in other cases managed by OSB. But in case of extra stability is needed, the OSB can be mounted on the inside of the frame. This is recommended for a timber frame house for its best performance.
How long does the production of prefabricated elements last?
The wall elements for a standard home of 200m²/2150 sq ft floor area are produced in 4-5 weeks. Usually, the production spots are reserved 2-3 months ahead.
Do I need an architect to design my home?
Yes. We do not design houses. We build houses according to your individual drawings. However, we have prepared some designs that you may like for your home. These are free of charge if you build a house with us. You would still need the architect’s work based on your country‘s requirements.
Do you produce trusses?
Yes, we do produce trusses as a part of a timber frame house kit. But we also produce trusses as a separate product.
How do you run electrical wiring or pipes in a timber frame home?
The frame is insulated with thermal insulation and covered by a vapor barrier from inside. Then we fix 45mm or 70mm wooden battens and they are the place your wiring and piper would be installed in. These battens are not structural frames, so they can be cut, holes can be made as preferred by your electricians and plumbers.
I would like to build the main structure and exterior of the house with you and then finish the insulation and interior myself. Do you offer such kits?
Yes, we are very flexible in terms of what completion level of the house you would like to choose. You can check out our main most popular completion levels MINI, MIDI, and MAXI, that we have average pricing. However, we can always adjust and discuss changes to them if necessary.
Is it necessary to have wooden windows in a timber frame house?
No, any type of window is good for a timber frame house. By default, we include wooden frame triple glazed windows.
What season is best to build a timber frame house?
Spring, Summer, and early Autumn in most countries are the most desirable time for house construction. However, with modular timber frame technology, due to most works done in the factory, the time of construction is extended. Most importantly is to prepare the foundation until frost. Summer is the busiest time in our factory, thus if you want to catch this spot, please contact us to reserve it at least 4-5months in advance.

