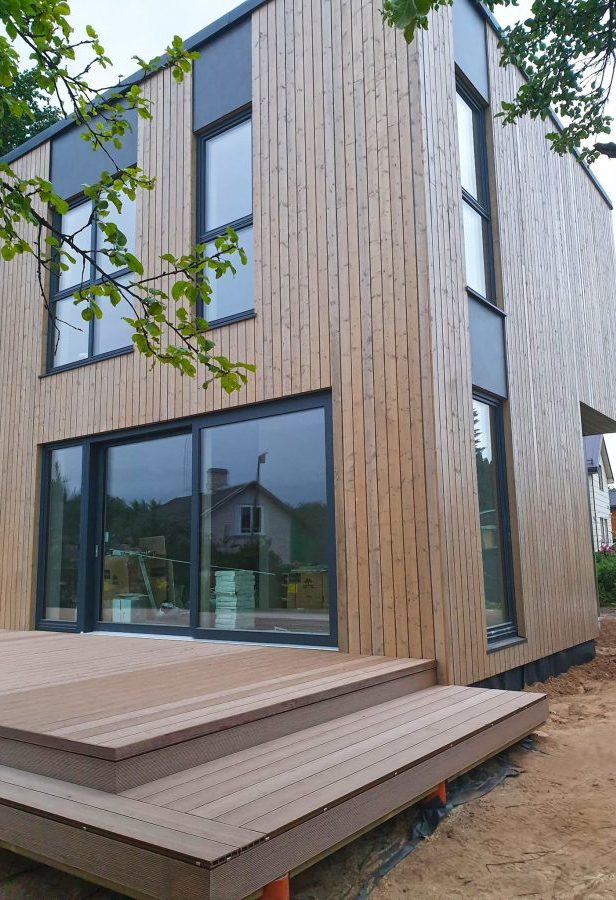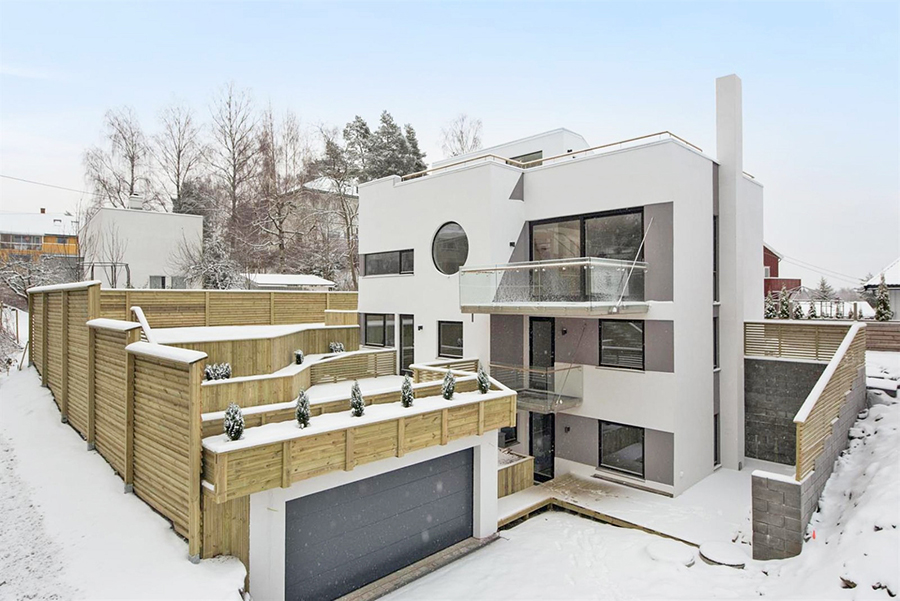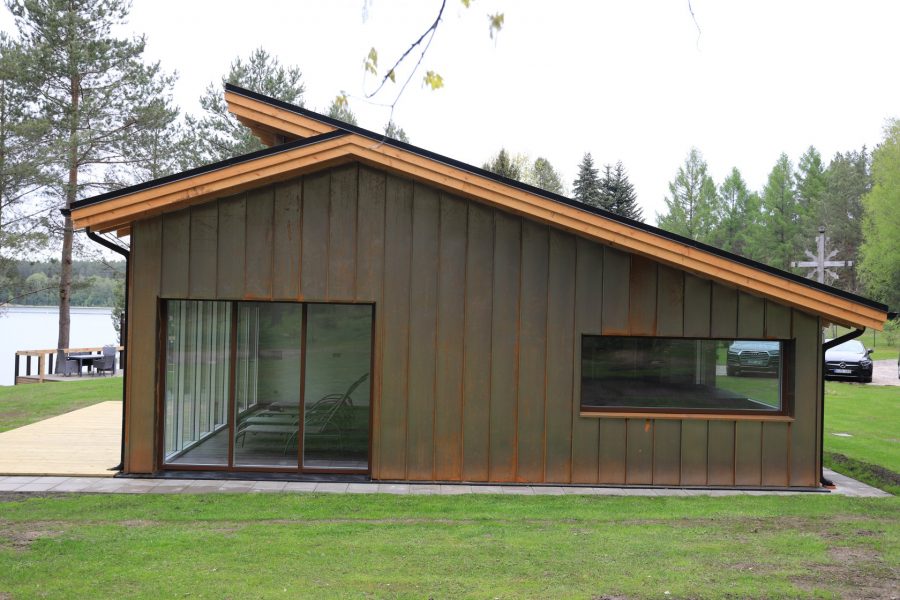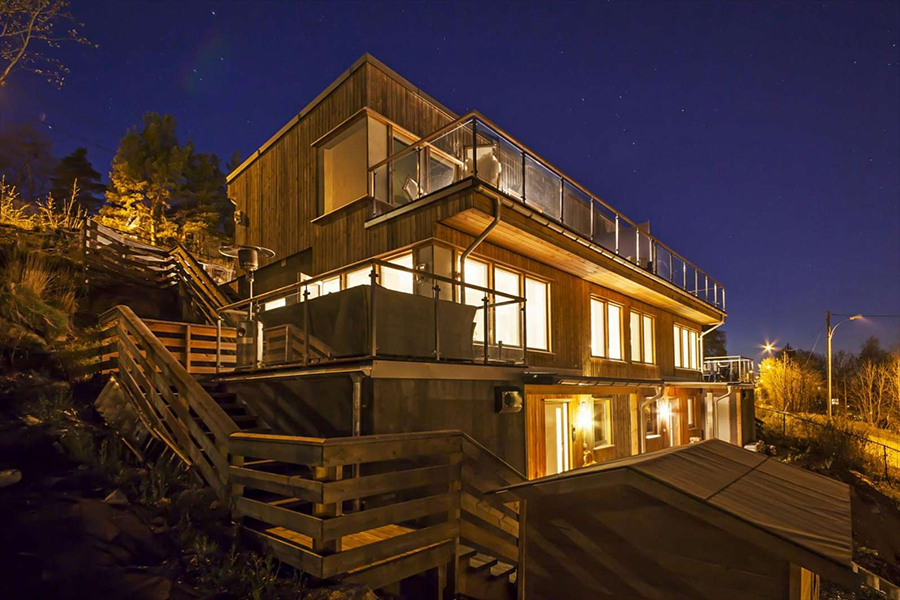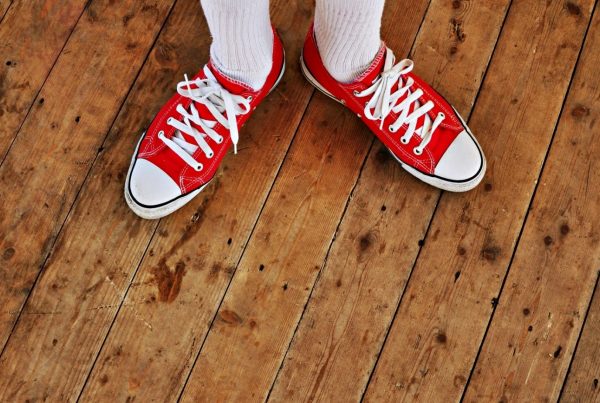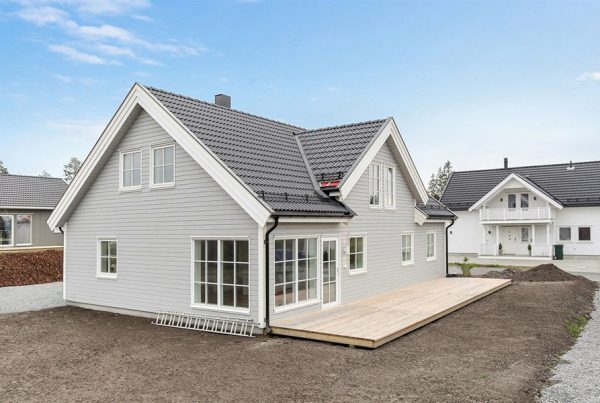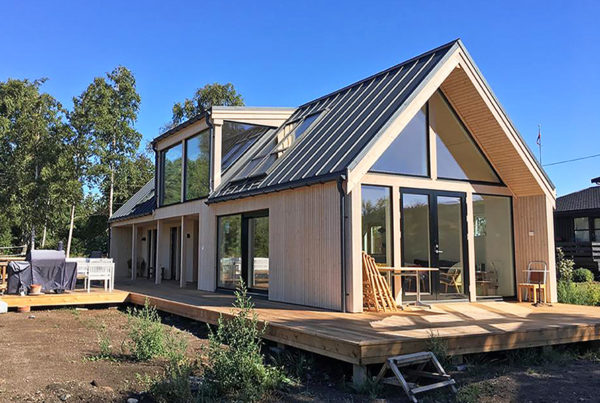Lithuania, the United Kingdom, and other countries are building more and more timber frame houses. The number would be even greater if timber frame myths weren’t scaring people away. If wood were a bad material for home construction, would developed countries like America, Norway, Sweden, Australia, or Switzerland really rely on this method for 90% of their homes? It is worth noting that some of these countries have harsh climates, with snow, heat, and wind.
In the past, many houses in the world were made of wood. However, the advent of brick construction later, which was popularized by compromising wooden houses, created myths about timber frames. Currently, frame houses are returning to Lithuania and gaining popularity in new countries. But this time they are well designed and improved. The principal reason is that a frame house is the most effective solution for achieving the new and rather stringent energy requirements. So, let’s purify the truth by looking back at the myths.
10 myths about timber frame
- Timber frame house is prone to fire
- Timber frame home is unstable
- Timber frame house has poor sound insulation and squeaks
- Timber frame house is cold
- All timber frame houses look alike
- Timber frame home is not durable
- Timber frames are prone to rot
- Timber frame construction technology is only suitable for small-area homes
- Timber frames require a lot of maintenance
- Timber frame is only for leisure type homes

Timber frame house is prone to fire
It is true that wood is flammable. But the most vulnerable places in a brick house – the roof structure and often the ceiling – are also made of wood. And renovating fire-affected areas in a frame house is easier than in a brick house. Renovation can be easily done without you leaving your home. Also, a wooden house is not a “naked” wooded frame, it is covered by appropriate layers to protect the wood. All components to this day are technologically engineered to minimize the risk of fire spreading and the damage it can cause. A house built by qualified specialists will meet the required flammability classes according to all standards. I assume you would agree that if a frame house was really so flammable and dangerous to live in, you would not receive a building permit?
Timber frame home is unstable
Gone are the days when a wooden house was built by guess. Nowadays, houses are strictly designed based on their own weight and the snow and wind loads on the site where they will be constructed. The house will not be built until all the calculations are approved and no matter what material it is from. In the photo below, a 2-meter layer of snow is covering one of our timber frame projects in Norway. It bears such loads every year, and the house stands unchanged. Today, timber frame homes are allowed to be built even in areas of seismic activity.
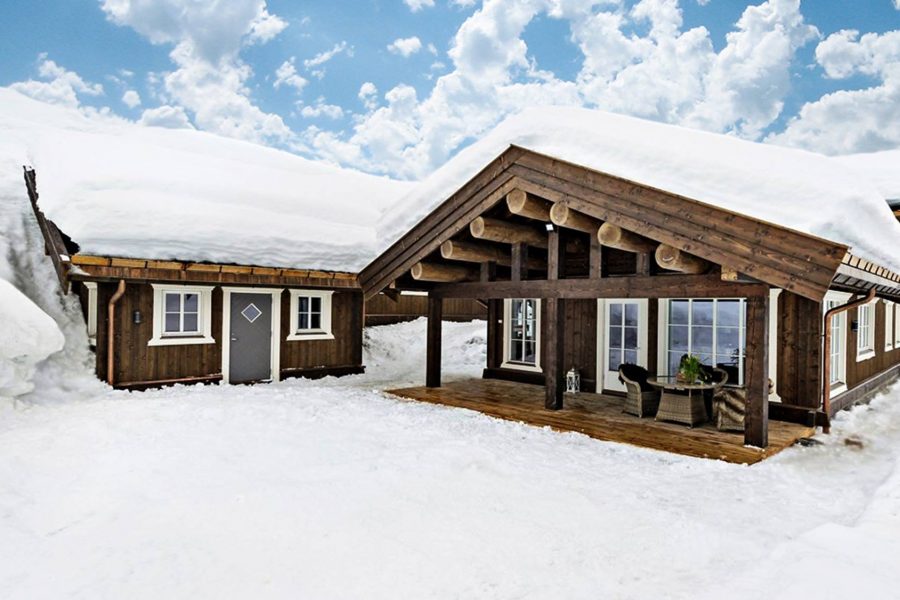
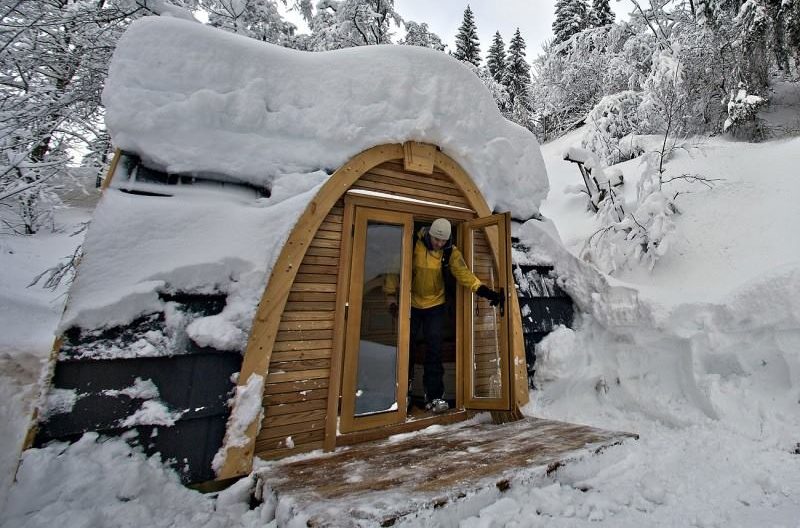
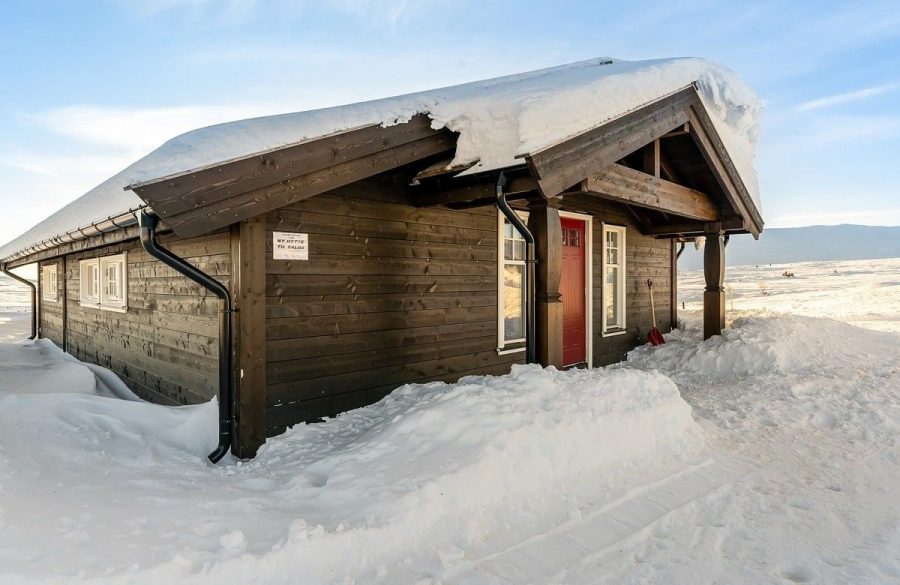
Timber frame house has poor sound insulation and squeaks
You probably have been in an old wooden house where the sound of squeaking was not only annoying but sometimes distressing. Is the ceiling strong enough? To this day, this problem is solved by using modern materials and installing them correctly. One of the tricks is to glue the floorboard, especially the holes where the screws are placed.
Uninsulated partitions and ceilings can contribute to poor sound isolation in timber frame houses. Cavities allow echoes to form, which makes sounds seem louder. To prevent this, the ceiling and partition frames must always be filled with wool completely. We can always put an additional sound-insulation board in a room that is extremely sensitive to sound (baby’s bedroom, work office, etc.) and reduce noise transmission to a minimum. Poor-quality windows and doors are to blame for noise transmission, so select them carefully.
Timber frame house is cold
The myth has been prevalent since the days when poor-quality wooden houses were built. Today, thanks to all the improved technologies and variety of materials, timber frame houses are warm and airtight. As a result, frame houses are among the warmest on the market because it is easy to meet the requirements of leak testing and heat permeability. To achieve the same energy requirement of the walls, a frame house will need only a 20-25 cm thick frame filled with mineral wool, while the wall of a brick house will have to reach 90-100 cm. And with thinner walls, you will enjoy a more spacious home.
All timber frame houses look alike
Many houses, whether timber or brick, often look alike. In the end, it is not about the material they use, but the outcome of your chosen project. We build bespoke houses according to client’s individual drawings, so every house is different. You want an exclusive house – we will build it for you.
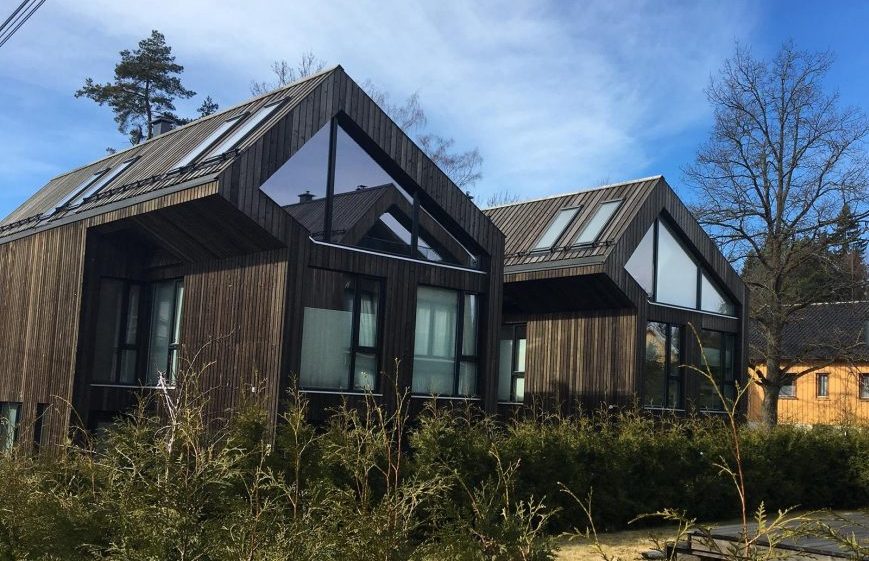

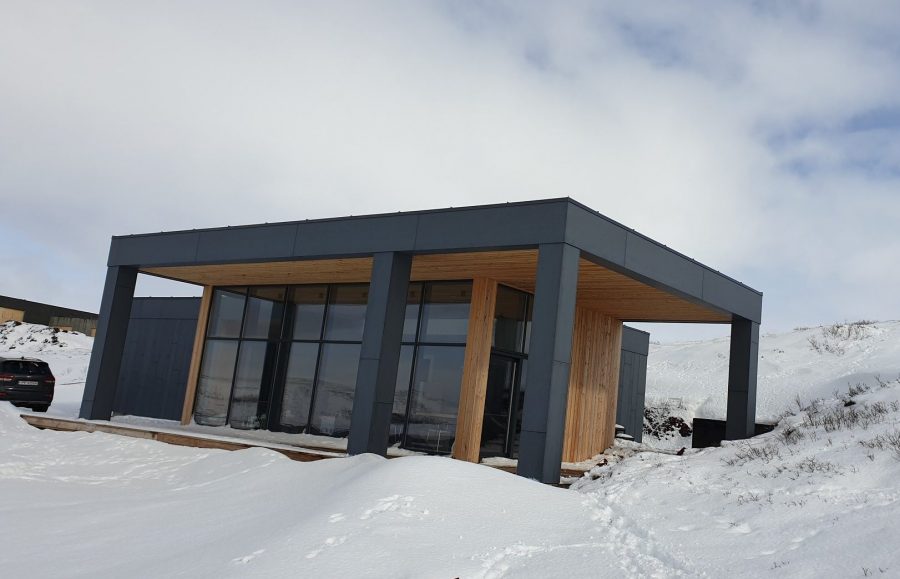
Timber frame home is not durable
There are still standing houses in the world that were built in the 10th-11th centuries but are now being converted into museums. Also, there are many wooden houses that are more than 150 years old and are still used for their intended purpose. With improved materials and technologies modern timber frame homes will last even longer. You could say that brick houses are more durable and many old ones will stay here for ages to come. True, but the energy class of most old brick houses is “E” or “D” and requires very expensive heating or even more expensive renovations. It seems that all houses “expire” morally and technologically faster than their life span. People’s lives, perceptions of interiors, and their needs will probably change so greatly in a few hundred years that they will likely be happy to demolish an old house and rebuild a new, technologically “healthy” home either way.
Timber frames are prone to rot
The wood rots only in direct contact with the ground. There are no such places in our timber frames. Here again, myths are shattered by modern materials and refined methodologies. Be aware that the builder of your choice includes waterproofing in the estimate, which must be placed between the foundation and the wooden frame. And most importantly, make sure it is actually put on during construction. In addition to waterproofing, it is also imperative to use dried wood, tightness, and vapor films. The advantage of modular construction here is that the elements/units are all hammered under the roof in the factory. The wood doesn’t come in contact with moisture or rain.
In contrast, the outdoor terrace is exposed to the weather and can possibly be in contact with the ground – although the wood used is impregnated for such purposes. We had projects in France and the UK, where building regulations required the soleplate of the wall frame to be impregnated. Although we do not do it by default (in most countries, it is not required), since our houses are bespoke, we can adjust such things for you.
Timber frame construction technology is only suitable for small-area homes
Many people like to raise such myths, but when asked what kind of house they want to build – the most popular answer is up to 80 sq.m. or slightly larger. This myth is more appropriate for commercial buildings or high-rise buildings, but we do not work with such projects. In terms of residential houses, we have built more than one 500 sq m house or hotel and even several thousand sq m semi-detached houses and apartment buildings. Glulam beams, profiled metal beams, and wooden roof trusses allow for large spans in wooden houses. If, however, your house design requires very large spaces, and timber components are too weak, we can incorporate metal columns or even metal frames. Since frame technology is so flexible, almost any architectural idea can be realized. It’s usually just a matter of price.

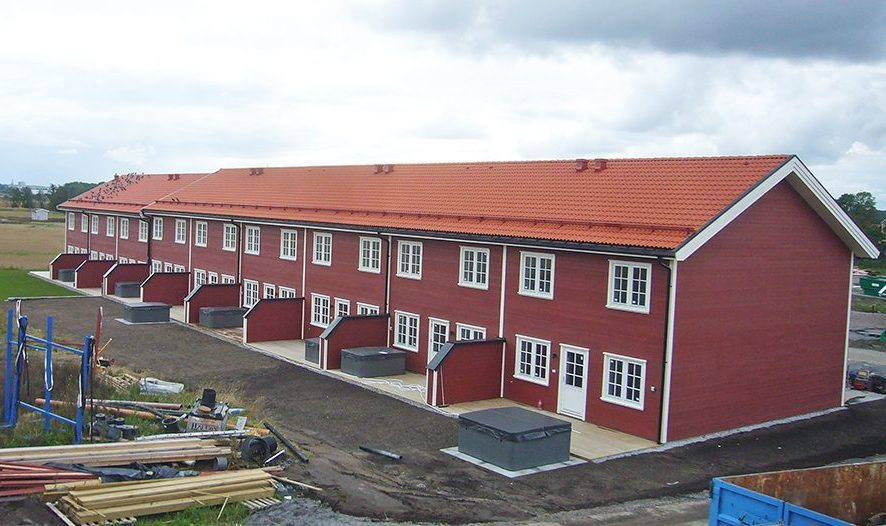
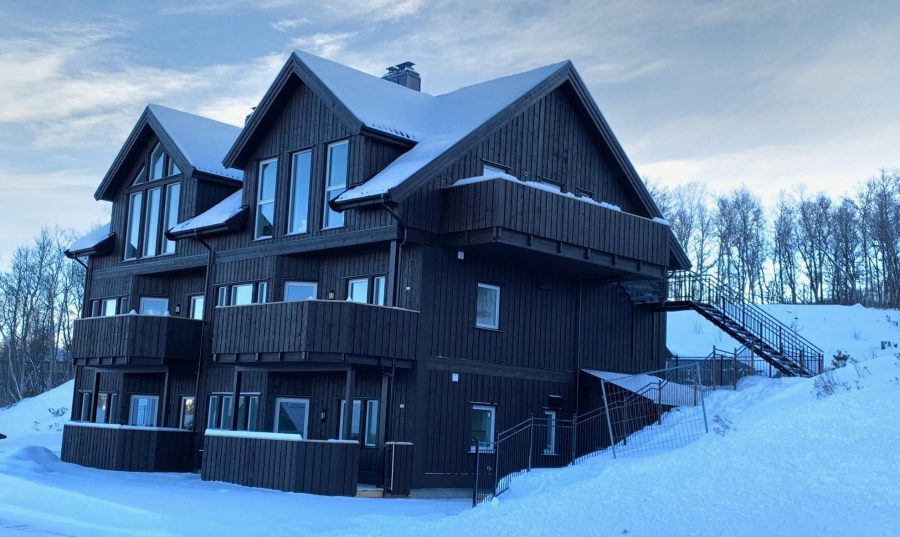
Timber frames require a lot of maintenance
Maintaining a timber home is no different from maintaining any other type of home. But you are probably already thinking about those old wooden houses with peeling paint. This should be prevented by priming the weatherboard and then painting it with modern paint that is more resistant to UV rays and rain. Also, make sure that your chosen home manufacturer will apply at least 2 coats of paint (1 coat of primer, 2 coats of paint, 3 in total). Another problem is the bending and cracking of the boards. There are certain profiles and widths, the combination of which can cause these problems. We warn our customers that such a combination is risky and only recommend time-tested types. A wooden exterior is always a wise choice because it is easily repainted to another color or the boards can be easily changed to another profile if wanted.
Timber frame is only for leisure type homes
Wooden houses have traditionally been found only in villages or as holiday homes, cottages, or saunas. And really, for buildings like this, a tree seems like the obvious choice. However, when it comes to residential homes, few people want a house in the city to look like a cottage. To avoid this look, we offer a wide range of modern weatherboard profiles you can choose from. Also, some like to opt for “aged” larch, which provides exceptional modernity. And even if you do not want the image of a wooden house, you can choose other finishing options suitable for a ventilated facade.
