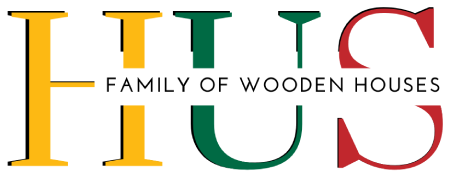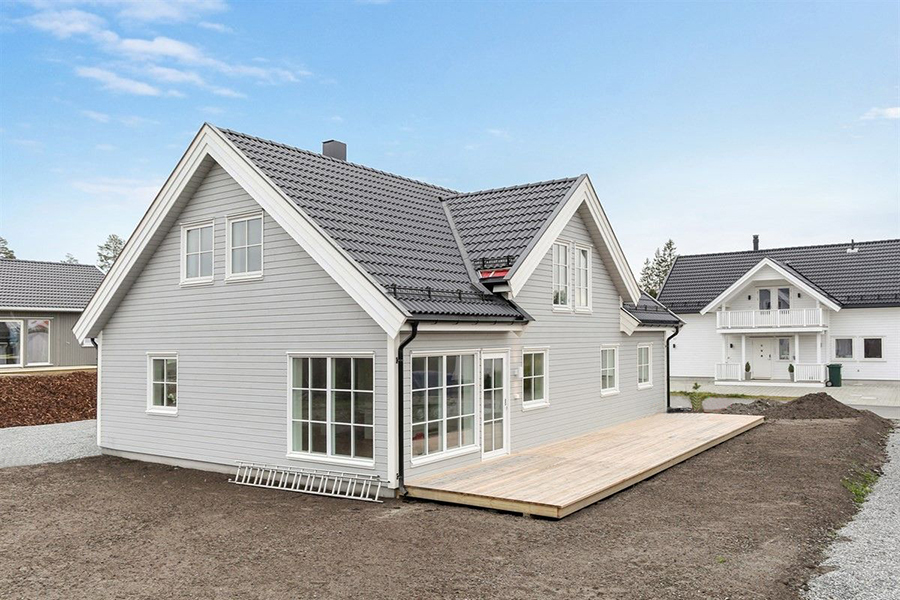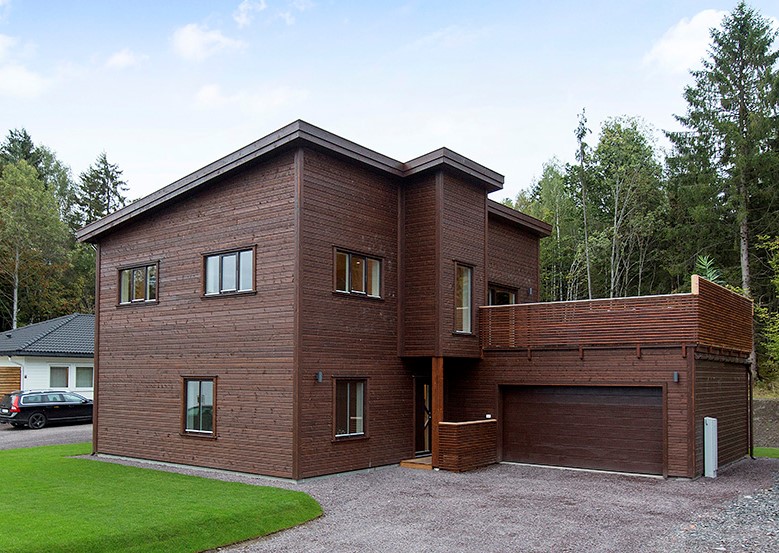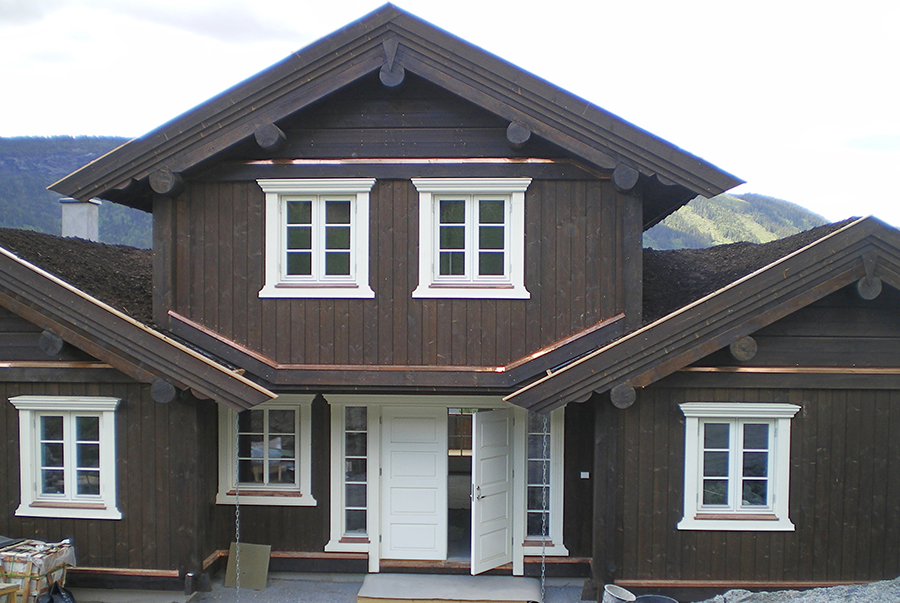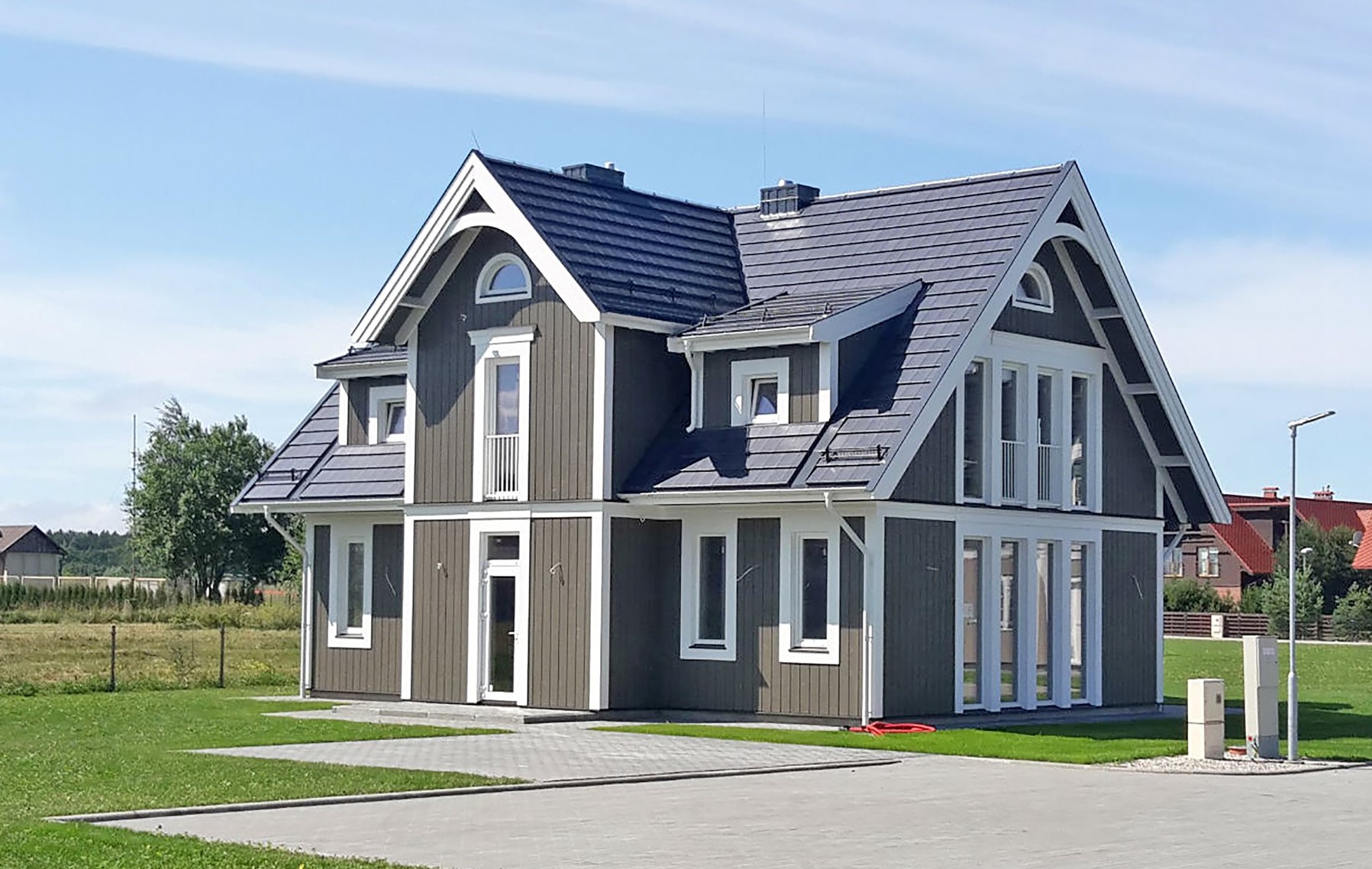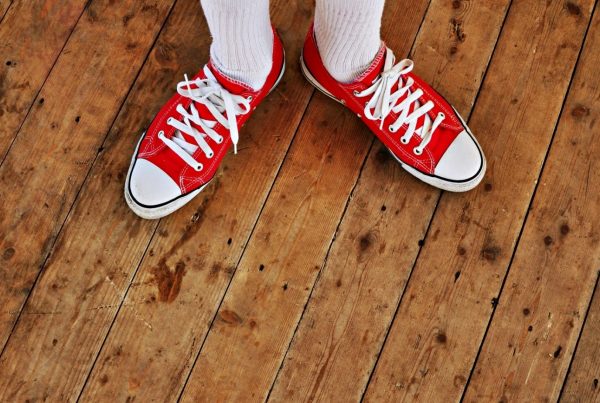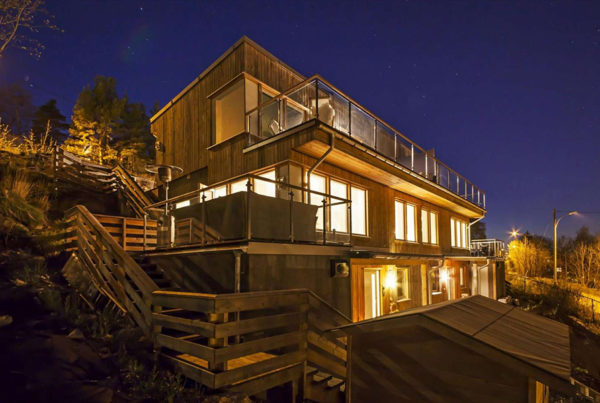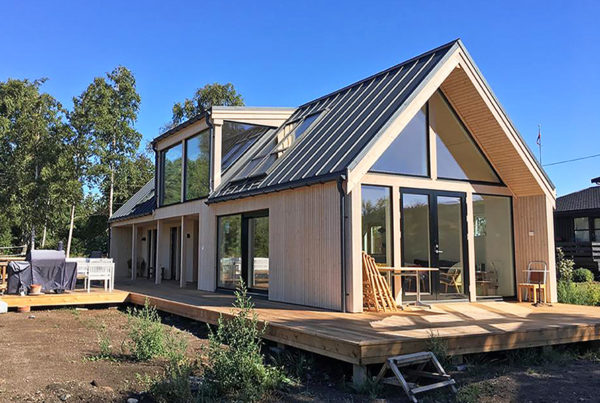Every topic has its own terminology, and the construction of a timber frame is no exception. A person building a wooden house for the first time may not understand what the terminology means. A timber frame home’s main facade elements are listed below. We have also provided brief descriptions so you can get familiar with the terminology and also refer to this article when analyzing your house offer and timber frame cost.
External elements of a timber frame also called facade elements, are an integral part of a wooden house. They are often external elements that help to “cover” the joints of walls, roofs, or other sections. As well as serving as decorations, they can add flair to a home. Depending on the ornaments chosen or none at all, the panel house may look like a homestead, sauna, or modern residential house. These façade elements have a number of possible profiles, the best versions of which we have selected and put into our design catalog (to make it easier for you to choose). All of these elements are handmade in our factory, wooden, and painted. Thus, you can pick any NCS color you like. They can be the identical color to the whole facade or contrasting. White is often a favorite color to highlight lines and divide the facade into zones. There are three houses on the left, to show three different variations as an example. The entire facade of the top house and its elements, including the windows, window sills, and other parts, are of the same color. In the middle, the client’s choice was to highlight only the windows and their trims around. And finally, you see a house that has almost all the possible external elements of timber frame, that are highlighted in white. It’s your choice, your architecture, and your design. So let’s discuss what each of these external elements of the timber frame house is called.
Glossary or terms and location of external elements in timber frame
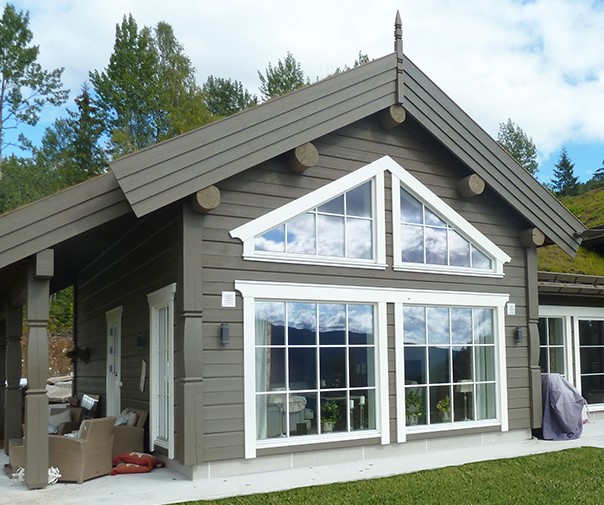
External elements of timber frame
1 - Wooden external cladding boards – weatherboard
Wooden weatherboard is sometimes also called an external wooden panel and is referred to as external cladding. This is one of the largest elements of a timber frame facade. Weatherboard is fixed to the wall elements in the factory and only some places, such as joints of wall units, are left to be finished in-site. There is a variety of available designs to choose from. Starting with wood type – spruce, larch, or thermal weatherboard. Their direction – vertical, horizontal, or even diagonal, which is usually placed only in the triangular areas of the wall, due to additional decoration. Also, there are endless profiles variations. The weatherboard profile of the above house is an imitation of a log. You will see some more examples in the photos to the right and below. Based on the best combinations of width, thickness, and spacing, we have selected technologically correct profiles that are in our design catalog for you to choose from. And even if you don’t find anything you like, we most of the time can make a weatherboard according to your drawing. In terms of color choices, they are endless. You can choose from all the colors in the NCS palette.
2 - External trims of windows and doors
These are the wooden parts of the façade that run around the window or door to cover their openings and the connection between the wall and the window. Also, they are decorative elements of the facade. Different profiles are available, from wide and ornamented to minimalist thin inserts. To maintain a sense of unity, the profile of window trims should be chosen in proportion to the weatherboards of the house. If chosen external weatherboard is vertical, it is possible to create an “invisible” window trim design. This solution is very popular in modern homes. Window trims are the whole set of items. It is not just the boards around the window, but the sills, their metal plates, etc. Metal plates are recommended by us and are included by default as they act as extra protection from rainwater. Window trims have many variations that are selected in our catalog, and also can be painted in any NCS color you like. As already mentioned above, with external window trims, you can create a contrasting facade. Window trims are fixed in place in the factory and are a part of the delivered wall element.
3 - External corner trims (ornamented)
External corner trims are the wooden edgings that are usually found on every corner of the house. They may be simple but also have an ornament, as in the example house above. Corner edgings are used to cover the joints between the wall elements and form a beautiful corner of the house. In fact, if the outdoor siding is vertical, then the angle is often formed with the same weatherboards. If the siding is horizontal – the corner is shaped with vertical corner trims. Of course, it is possible to cut the siding at an angle and thus connect it without additional trim. In this case, however, the weatherboard must be installed on-site only after the wall elements have been assembled. A choice like this wastes construction time and is also more costly. Our recommendation is to have a vertical corner trim, not only to save time but also to prevent weatherboards from cracking and curling. The corner trims in any scenario are only mounted on site after the wall elements and roof is in place.
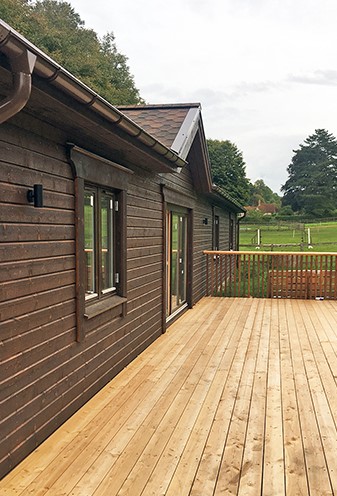
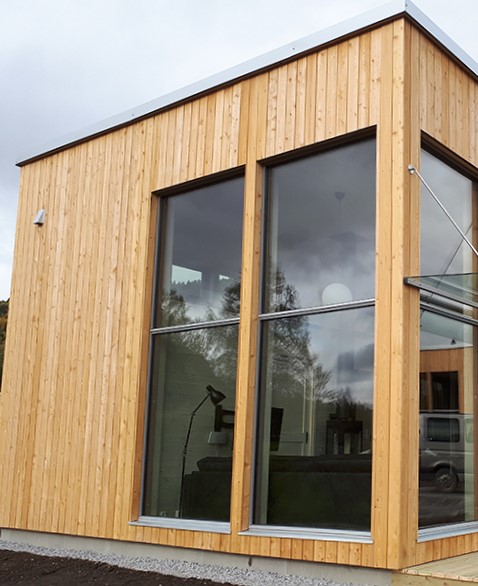
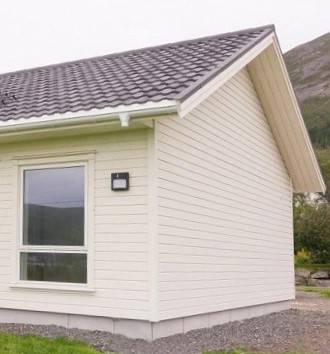
4 - External columns (ornamented)
Outdoor columns are probably a term everyone understands. These are the posts that support the balconies, terraces, roofs, or even some extruding parts of the upper floor. External columns are external elements of timber frame houses that serve primarily as structural elements. We can make them in a square form or in a circular shape, and even add ornament. The house above shows exactly what an ornamented column looks like. Usually, the columns are matched to the corner edges of the house in both design and color.
5 - Roof beams - logs (or their simulation)
Roof beams are beams that provide additional support to the elements of the roof structure. Some clients love to hide these beams as much as possible in the sandwich of the roof construction. Meanwhile, others want to showcase them as an additional feature, even adding additional 2-4 beams only for visuals. In cottages, winter vacation homes, these beams are often replaced with logs, as they add extra authenticity to this type of home. Alternatively, we can simulate roof beams in which logs or beams are visible only from the outside. And act only as decoration. Added under the rafter ends, these beams do not extend into the house.
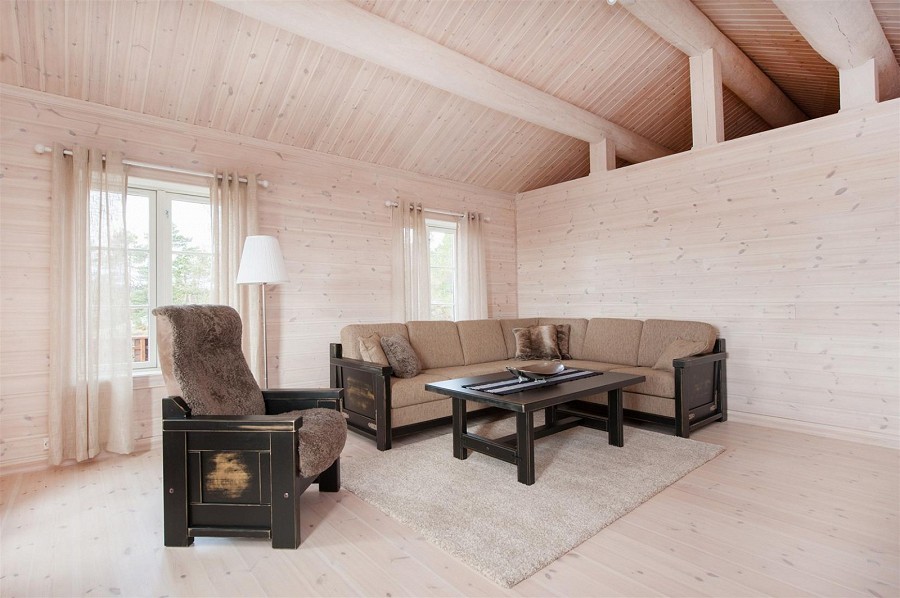
6 - Ridge decoration (lightning rod decoration)
The ridge decorations can be very different. Often short “columns”, sometimes a flat vertical board as part of the verge boards. Decorative ridges are rare in modern residential houses. However, in some cases, such elements are not only decorations but also have a purpose. The example of this house illustrates how the ridge decoration hides a metal lightning rod. There is no need for lightning conductors except in remote areas where there is no conductor serving the entire district.
7 – Verge board / wind-board
Verge boards are a lesser-known name. Sometimes you will hear us calling it a “windboard” as it is a direct translation of a Lithuanian term. Verge boards that run along the slope of the roof and cover the side of the roof structures. Their chosen width is usually matched to the width of the weatherboard and corner trims. The number of verge boards depends on the thickness of the roof sandwich. Yet again, customers are free to choose whether they want three wide boards, or five but narrower. They can be painted in a color contrasting to the façade to emphasize the slope of the roof. If a solution of visible ornamented rafters is chosen for the design of the house, we can also add the same ornament to the bottom verge board.
8 – Soffit/roof underboards
As with verge, we often translate soffit boards directly from the Lithuanian language, which would sound like “under-roof boards”. This term suggests their purpose, but the technical name is a soffit. These are boards that are installed under the external ends of the rafters. They are designed to cover the ends of the rafters and the roof layers above them. Also to prevent birds and insects (an insect screen is placed above the soffit boards) from fleeing and settling under the roof. In some designs, the ends of the rafters are asked to be open – visible. In this case, the soffit boards are placed over the rafters, leaving them visible but covering other layers of the roof. Soffit is by default fitted in a perpendicular direction to the rafters. The width of the soffit is about 60cm on the sides of the house and 40cm at the gables as a standard. But this can be adjusted for each house design – for modern residential houses the tendency is to have a smaller soffit or none at all. Soffits can be formed flat on request, but most often they simply follow the slope of the roof. Soffit, as well as corner trims and verge, are matched to the width of the external cladding (weatherboard). As this is not a home decoration, but rather an element of cladding, we recommend painting it the same color as the walls. Soffit is usually ignored in flat-roofed houses but is also common.

9 - Fascia board
Fascia is a board that covers the end edges of the rafters and the rain gutter system is attached to. Fascia is similar to the verge that covers the ridges of rafters, but fascia is more of a technical element than a decorative element. They are simple boards with no ornaments, and their size depends on the thickness of the roof. Fascia can be painted any color the client wants. As often seen, their color is matched to roof cover, rain gutter system, verge, or other trims.
Sill between the floors
The photo on the right shows the example of the sill between the floors. A timber frame house does not necessarily need it for its facade, but it isn’t always only decorative. There are cases where the size of the prefabricated wall elements is limited due to the chosen design, structure, transportation options, available construction site equipment, or other reasons. As a result, the vertical wall elements must be divided in half and a sill between the floors is placed in order to hide the profile is placed between these floors so that the connection between the concrete and the frame is not visible from the ground, but the ventilation gap necessary for the ventilated facade is maintained. Furthermore, you can use it primarily as a decoration for your home.
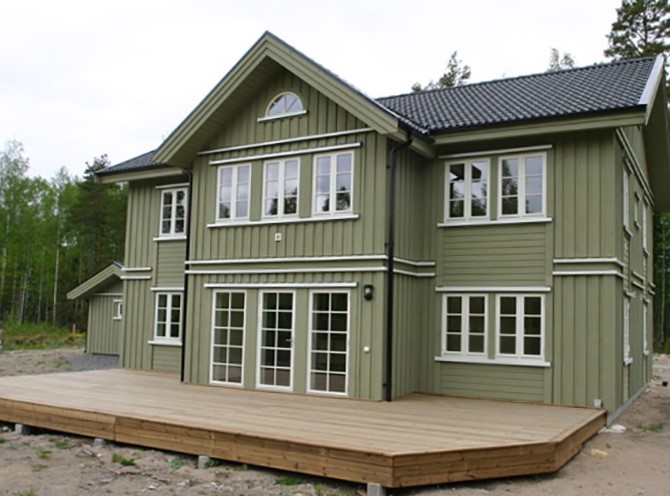
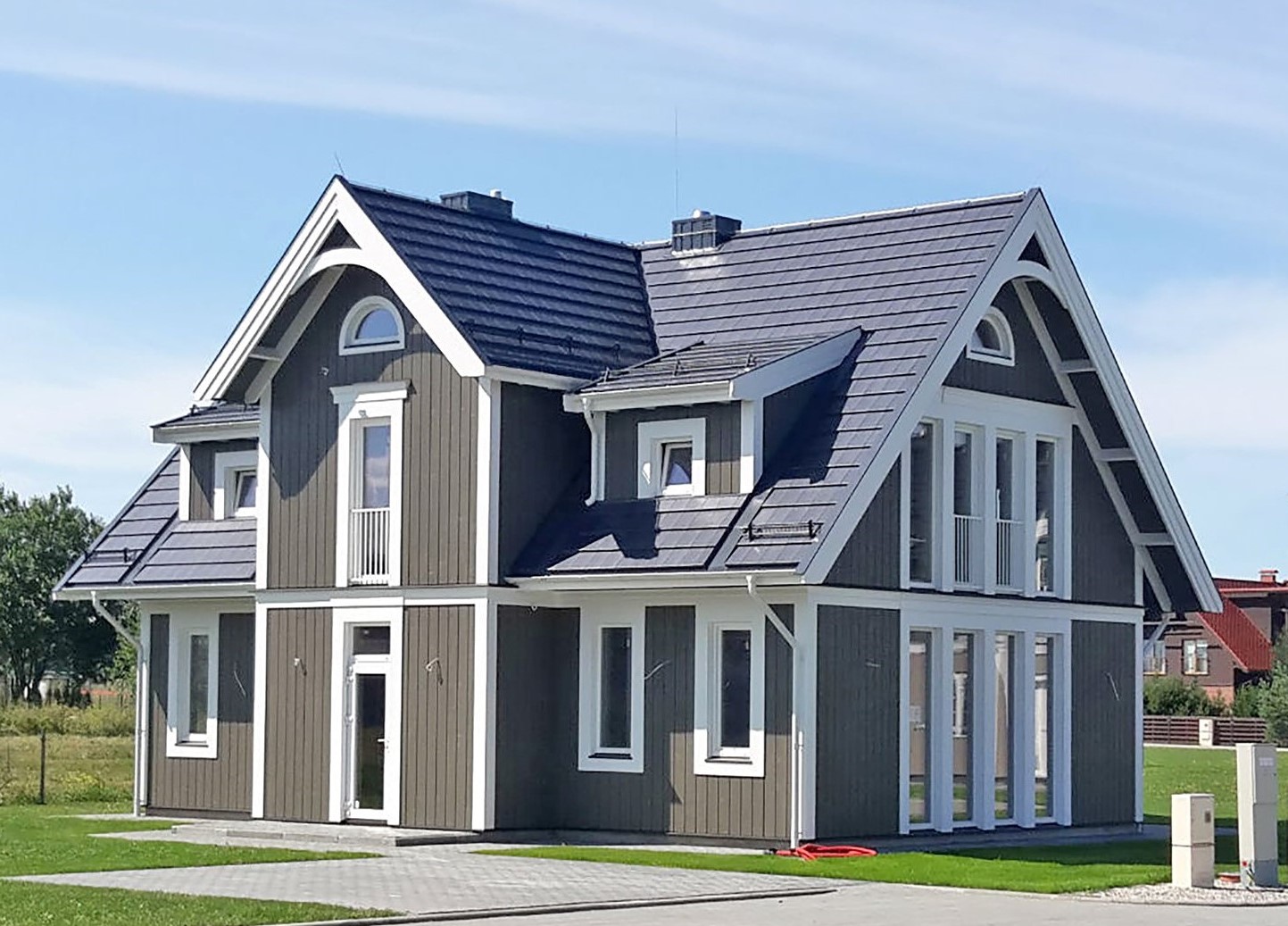
Decoration under the ridge
Decoration under the roof is only the visual element. Sometimes it could be additional support for the verge. It is mostly seen in locations where houses must follow the special authentic design, for example, to match the old wooden houses in the neighborhood. This element is made on-demand, so provided with a simple sketch, we will be able to make it. The house on the right shows a very simple, half-circle, design for such decoration. And is painted in the same color to match the other trims.
