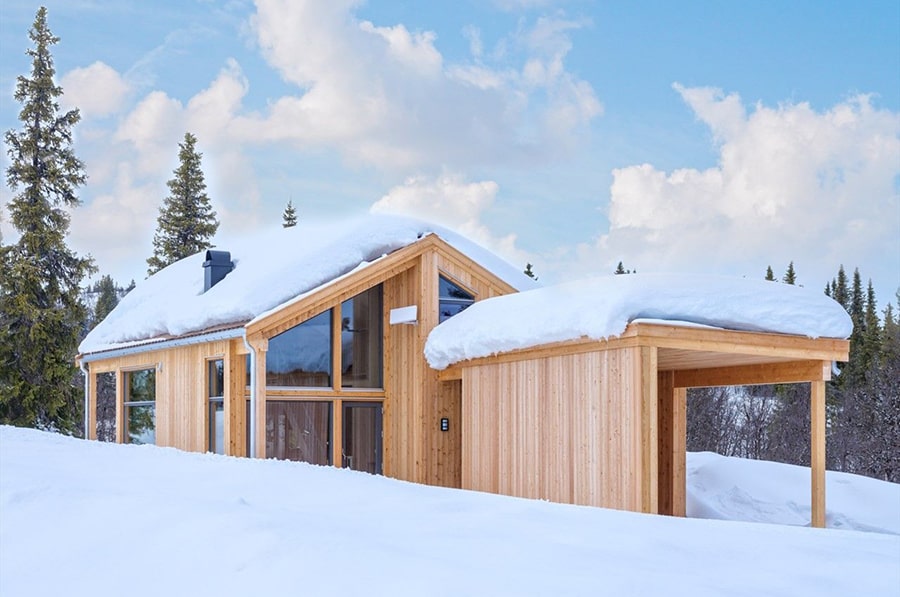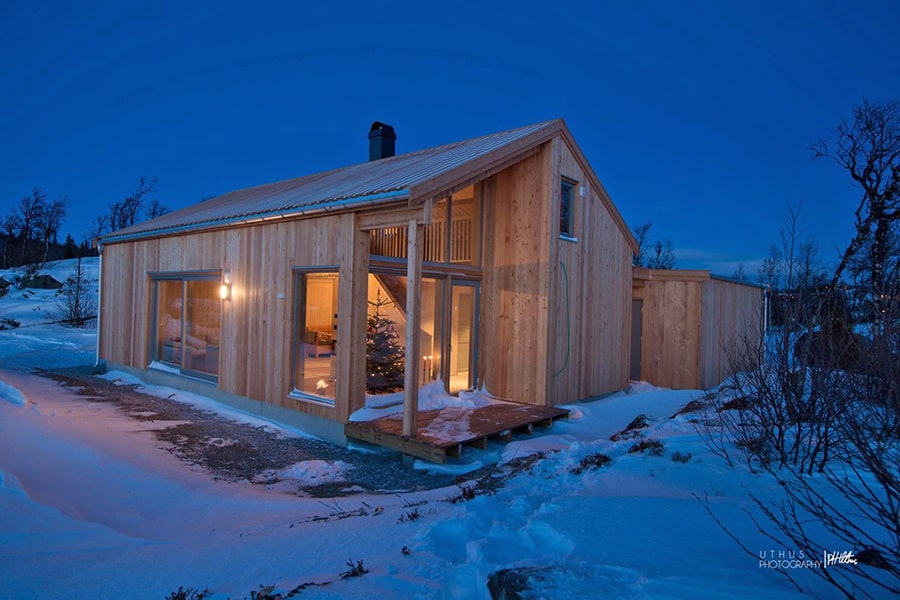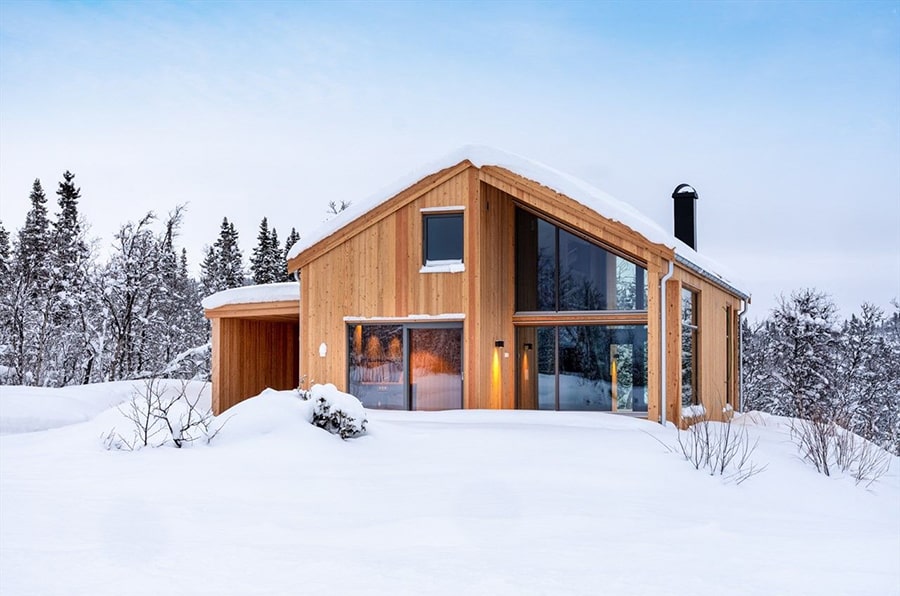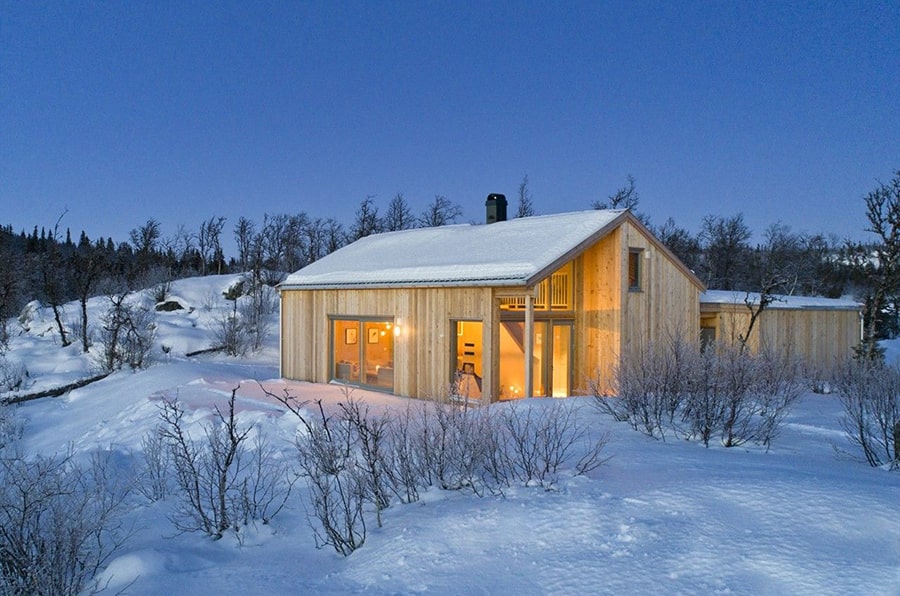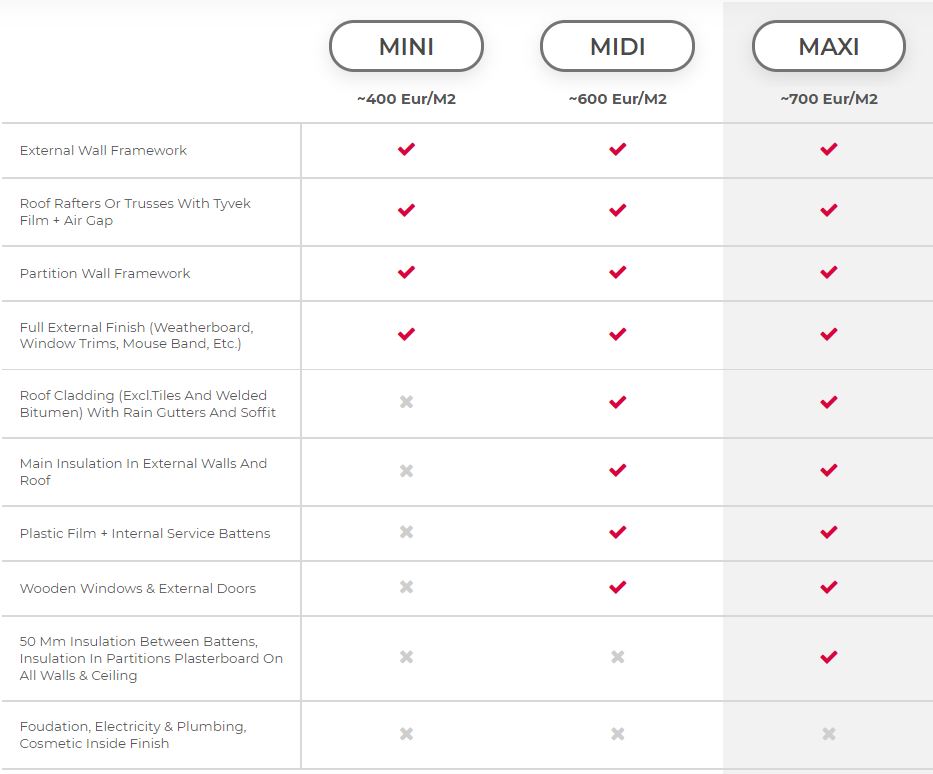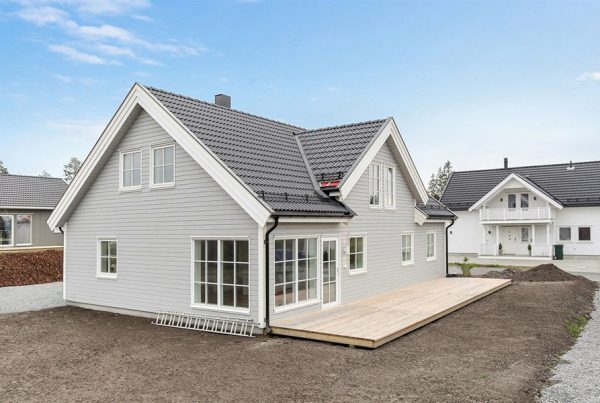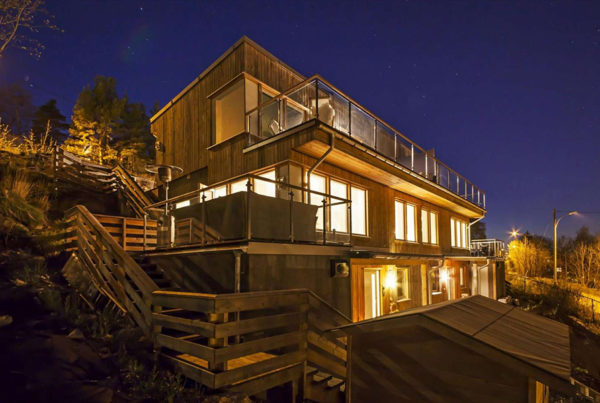One of the main things to think about when building a timber frame house is how much will it cost and what budget you have for it. As we build bespoke houses according to your individual project drawings, it is hard to tell the timber frame house cost without doing a price estimation for this particular project. It is not only the design of the house itself that varies but also the materials used, the country where it is built, and its regulations. Each country has its own insulation requirements for different types (living, holiday houses, or garden pods). So, as a result, the same house in Lithuania can cost more than it costs in another country only because of the A++ energy efficiency requirement for newly built houses. Thus, to have one example price for all types and all countries is just not possible.
But, for those who still want to get an idea of what range of the price we are talking about – it is around 600-700eur/m2 (VAT excluded) of floor area. (The cost is already updated according to the global wood and material price increase of 30% that happened in 2021). And the cost is for the kit that we include. Know, that not every timber frame manufacture company offers the same exact kit. It came to our awareness that companies in Lithuania include more layers in their modular element timber frame house kits than for example in the United Kingdom or other countries. Some may not include verge, soffit, roof finish, and other external elements of timber frame houses. Read more about it in our blog.
Do not just check the offer cost, but really check what is listed as included and not. We offer a free price quote for your drawings to encourage more accurate initial price estimation, to help you plan your budget well.
If the exact timber frame house price cannot be told without accurate cost estimation, let’s dive into the topics of what can influence the higher or lower price of the project. That will help you decide where you can allow more expensive things and where to save based on your budget, design, and wishes! Also, let’s discuss what stages or items are there for the full timber frame project after you bought your land and have projects drawings in hand. Because if you build with a not “turn-key type” timber frame company such as we are, you want to count all the costs and not only the timber frame box.
What other completing units to concider for a timber frame house beside its wooden "box" part?
Before you search for a timber frame house construction company you have to decide whether you want a turn-key option or a step-by-step construction with separate subcontractors. Both options have their own cons and pros, however working with separate subcontractors usually becomes a more desired option, mostly because of good cost savings. HUS construction company is a subcontractor for a timber frame box kit with completing units. Thus working with us you will have to find your other subcontractors, and what they shall do for you is:
- Timber Frame “Box” kit
- Construction site manager
- Groundworks and foundation
- Electricity, Plumbing, Ventilation
- Internal cosmetic finish
Let’s discuss each of those in more detail or jump to 5 tips to reduce the timber frame house cost.
Timber Frame "box" kit
The Timber Frame box is the main most visible item of house construction. And it is very important to check what every company refers to when saying the timber box is included. As we know there are different types of framing constructions. First, building a timber frame on-site from loose wooden studs and then adding other layers, known as post and beam construction. Second, the timber frame is premade in a factory. Third, the element modular construction, which again can be very different house kits. A) One company will have a timber frame with external sheeting, and insulation inside; B) another, will have the same as previous, but plus all the final external layers such as air gaps, cladding, windows installed; C) companies who have a closed element certificate will have the full wall with electricity and internal layers already on the element for delivery.
These are all element prefabricated kits, but they differ a lot and so will their cost. Our type is B. We do as much of the works in the factory as possible to finish all external layers, fully insulate the frame, air tighten and put moisture control and install windows in. Thus, once the wall elements arrive at your site in 2-3 working days your new house will look like a build house and not only as a frame.
Construction site manager
Every house construction must have responsible people on-site to examine the quality, follow the whole process, etc. You need a site manager. At our company, we will assign a project manager to you, who will work with you from start to finish of the project, taking control of the whole process that involves our production, material orders, design questions, assembly flow, and sign-off of our works. However, there must be a qualified local person who will be responsible for all the documentation, requirements follow-up, and all the contractor work on site. Let’s call it the main contractor, site manager, depending on your country. HUS is a subcontractor of wooden frame kits working with other subcontractors, like electricity, foundation, plumbing, etc. So, let’s discuss those as well, as they are part of your timber frame house project.
Groundworks and foundation
Another subcontractor you will have to hire is a company or two who will do your groundwork and prepare your foundation. We will give a drawing for your foundation outline and main loads, but it will not be a foundation design. Foundation contractor will design what foundation type you need – concrete slab, piles, or other, what reinforcement has to be inside to support all the loads coming from the house. When we arrive at the site our work starts on the already prepared foundation. Ground work and foundation are a relatively big cost of the project, thus make sure you add it to your budget.
Electricity, Plumbing, Ventilation
As discussed previously, our elements are open-type elements, meaning the wall from inside is ready for electricity, plumbing, ventilation works to be done on-site by other subcontractors. Once the wall elements are in place and roof water-resistant layers are finished electricians and plumbers can start their job. Offsite prefabricated timber frame element construction gives you a benefit of a very fast time-saving construction, but all the homework must be done in advance. Thus, you want to make sure the subcontractors for electricity and plumbing have designed their layouts according to your needs prior to arriving at the site for work. In traditional construction, many decisions are made on-site, which takes time and mistakes. With element construction, all decisions are to be made in advance, and works on site are processed quickly and usually with no delays.
Internal cosmetic final finish
We will close the walls with plasterboard or wooden panel, however, all the cosmetic finish that comes with plastering, painting, lighting, etc. will be the job of your appointed subcontractors. But usually, there is no rush with these works and you can take time because by this stage we have already left your site and these works usually do not affect the dates of completion that we agreed on.
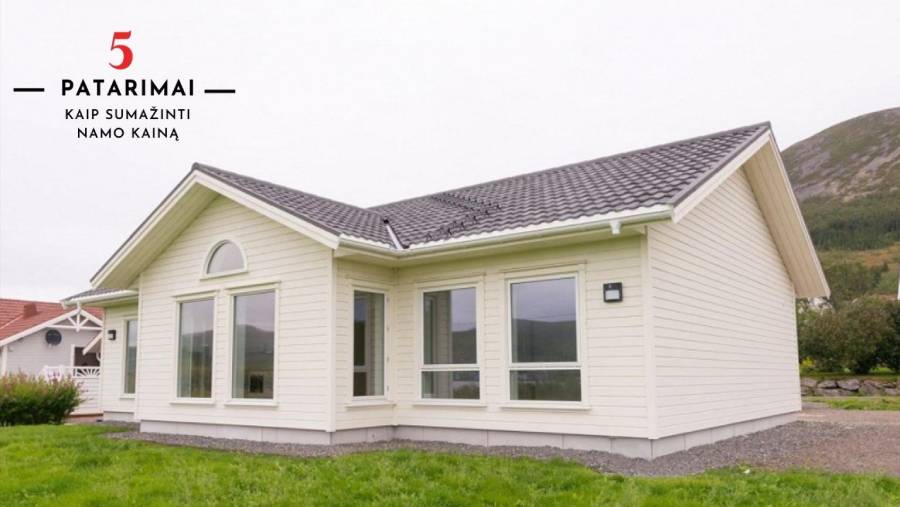
5 Tips for Reducing the Timber Frame House Cost
House construction is never expected to be cheap. And usually, budget planning is a time-consuming and tiring thing. Since we cannot say the exact price of your timber frame house without a detailed look at your drawings, material preferences, and country’s requirements, we at least can shape some tips on how to reduce the timber frame house cost:
Choose a house with fewer corners
When designing a house and trying to spend less, make sure your house has as few corners as possible. Of course, 4 corners will be the least amount possible, unless you are going for a circular house design (to which this tip does not apply). So why fewer corners? Let’s look into it. You can have the same area of the house when its shape is rectangular, and the same exact floor area when it’s created by irregular shapes. The second option will have a bigger area of external walls. Thus, more walls, higher price! See the simple visual explanation below:
Let’s say below are two different shape houses mentioned before. They are divided into an equal number of squares of the same size to visualize their areas. The bold lines are the external walls of the house. Every square is the same floor area Y m² and every wall has a length of X m. If you count, there are 20 squares in each drawing below, so the area of both houses is 20Y m². But now count the walls – bold lines X.

Right! The second house of irregular shape has more meters of external walls (in this particular case it is by 10X meters more!). So, even if both houses are of the same size, same materials, same kit, the price of the house with fewer corners will be less expensive! And this is exactly how two 200m² houses can have a different cost in a range of 500-700eur/m².
Choose a house with a simple roof design
Continuing on the example above, more walls will require more roof area, which again will increase your costs. The roof has many layers in it, so by increasing your roof by 5m² you are not only increasing the roof construction cost but insulation, sheeting, battens, roof finish costs, which will make a relevant difference. The various extrusions and interconnecting sections of the roof make a beautiful house design, but also require more assembly hours (more costs). Thus, if your goal is to save, you may consider having less of those.
Furthermore, consider your roof use. You may want to have the internal volume of roof trusses being used as storage. You will need an attic-type roof truss for it. It will be a more expensive type, but it is worth considering if it creates extra space for storage, which we always need. Especially, good for projects where due to a restricted footprint, you don’t want to waste your room areas for storage as you’d rather have it for more bedrooms or bigger living rooms.
Choose a house with smaller and fewer windows
Windows are one of the biggest expenses from a timber frame box offer alone. Thus, you want to consider how many of those you want to have. There is a minimum window area requirement (specified by each country individually), which must be followed for each room usually based on its type and size. But everything extra is not only a cost for the window itself, but also, bigger areas of glass will require more heating when winter comes, and more cooling in summer.
Choose a one-story house, no stairs
This tip only works if we do not take into account the price of a building site. Because, in some countries, the building sites are so expensive, thus, of course, people buy smaller building sites and build multi-story homes. That’s the best option to save.
However, let’s compare only the house price itself here. It is always known that if you want to have a less expensive house – make it a one-floor design. Despite all the other extra things for a multi-story house, stairs are one of the most expensive interior features in it. They are usually a centerpiece of the whole interior design, you want to make them safe and look good. Nonetheless, the wall area is smaller for a single-story house than 2-story of the same floor area. Let’s visualize the same approach that we did when counting corners:
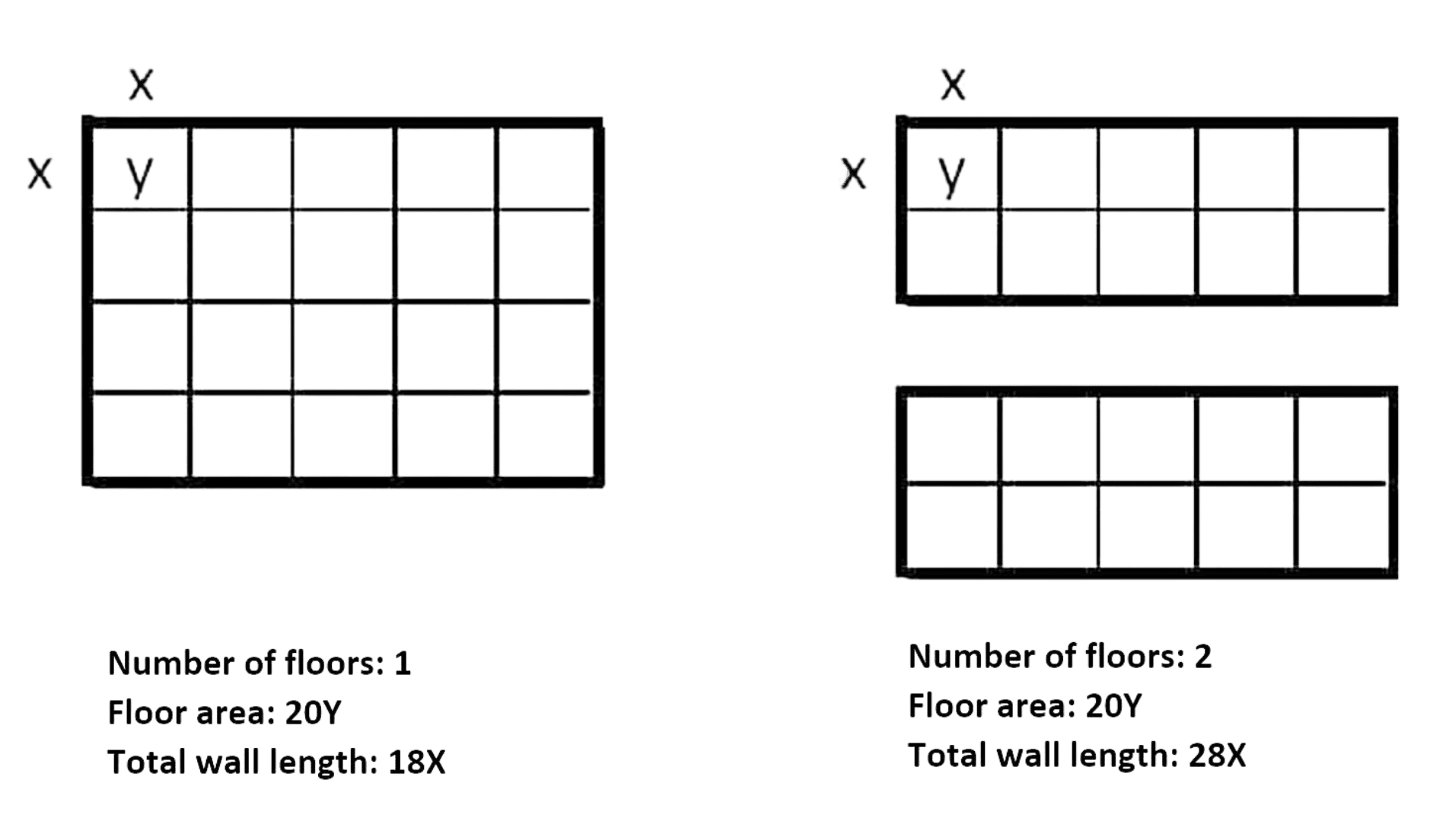
As you see in the drawing above, there is a one-story house on the left and a 2-story house of the same 20Y m² floor area on the right. If you count the bold lines, the external walls, the 2-story house will have 10X meters more external walls. As a result, the left house will cost less, plus will not need extra expenses for a staircase. Cha-ching!
Choose good quality and low maintenance materials
Many of us choose materials based on their initial costs. But what is important is to also check what are the maintenance requirements for every material. For example, wooden windows are cheaper than aluminium coated from outside, but they will require repainting at some point. Don‘t get me wrong, it does not mean that wooden windows will have to be repainted every year, but still, their paint is not eternal. Aluminium coated will be a bigger investment, but you will not need to do any painting maintenance on them. When buying always think about what will be the costs in the long run. Of course, if you have a fixed budget, you will probably want to fit in it now, not thinking about the future costs.
Treating the exterior cladding. There are a few options to choose from for the treatment of spruce weatherboard. And it is important to do so because wood without treatment can be more sensitive to UV rays and rain. These two options are painting and staining. Painting gives good coverage, hiding the timber look of the building well, which works great for people who do not want their house to look „very wooden-ish“. Because of the good coverage and also of compatibility to put primer under the paint, painting is less maintenance requiring material and will require repainting every 10-15 years or even longer (depending on your location and exposure to UV rays and rain). One tip: When you paint your newly built house or build your new house with a timber frame production company, make sure their coverage of exterior wood is 1 coat of prime and 2 coats of paint. On the other hand, the stain is a perfect solution for summer houses or house designs that need this authentic look of timber in it. Stain can give a tone of colour to a building rather than putting the full layer of colour on top. Stain penetrates the external side of the wood and prevents it from sun and rain; however, it is less resistant and will require re-staining every 3-7 years (again depending on your exposure). One tip: don‘t wait for the stain to fully fade to put a new layer of stain on the wood. The period of “naked” wood being in contact with the exterior will create a risk for wood damage. Changing the weatherboard will be more expensive than staining it on time.
What can save the stain colour longer? Having trees planted in front of the building, or extending the roof over to form an overhang will create a shade on your wall, thus the treatment of wood will be kept on for much longer.
If you have any more questions, please do not hesitate to contact us, or you can read Frequently Asked Questions about timber frame to hopefully find your answers. On our Blog page, you will also find more articles such as Timber Frame Myths, Timber Frame Benefits, and more.
